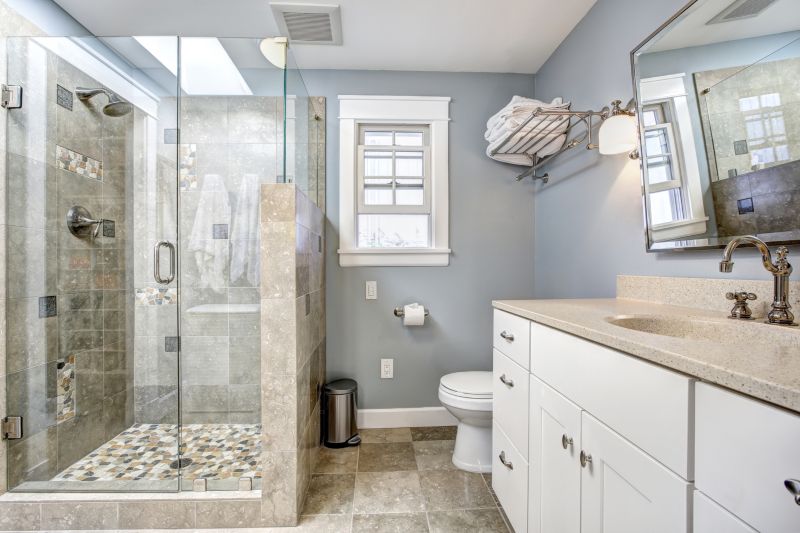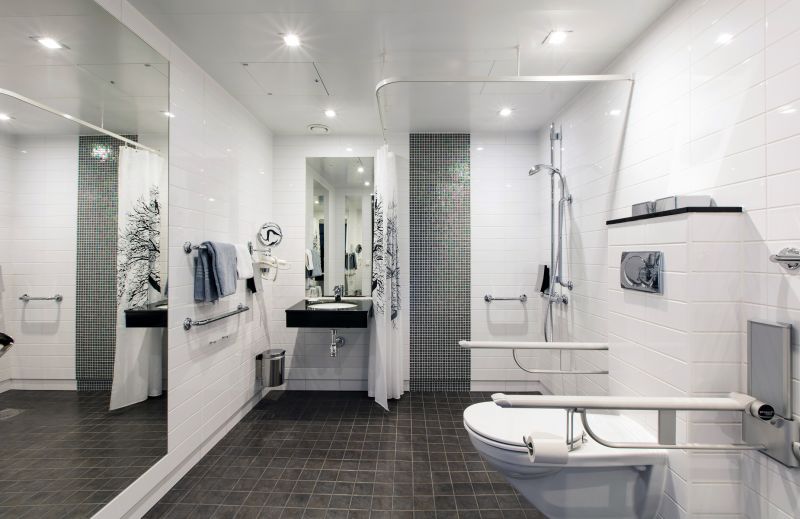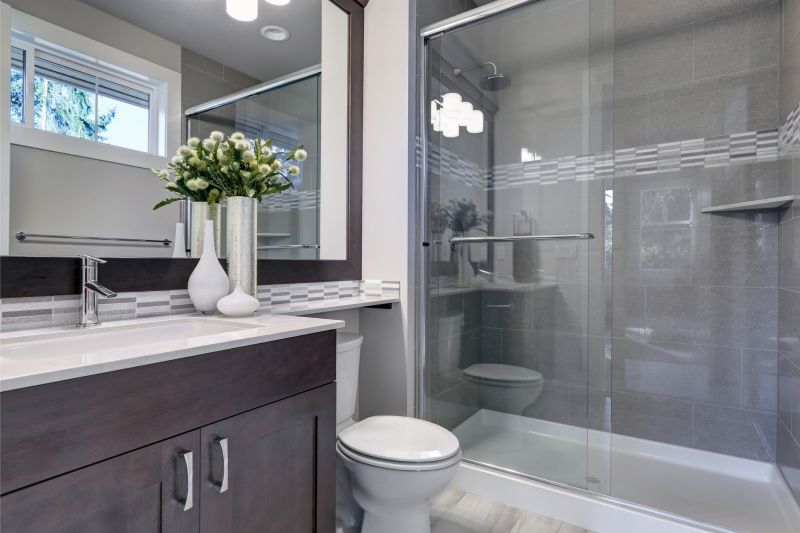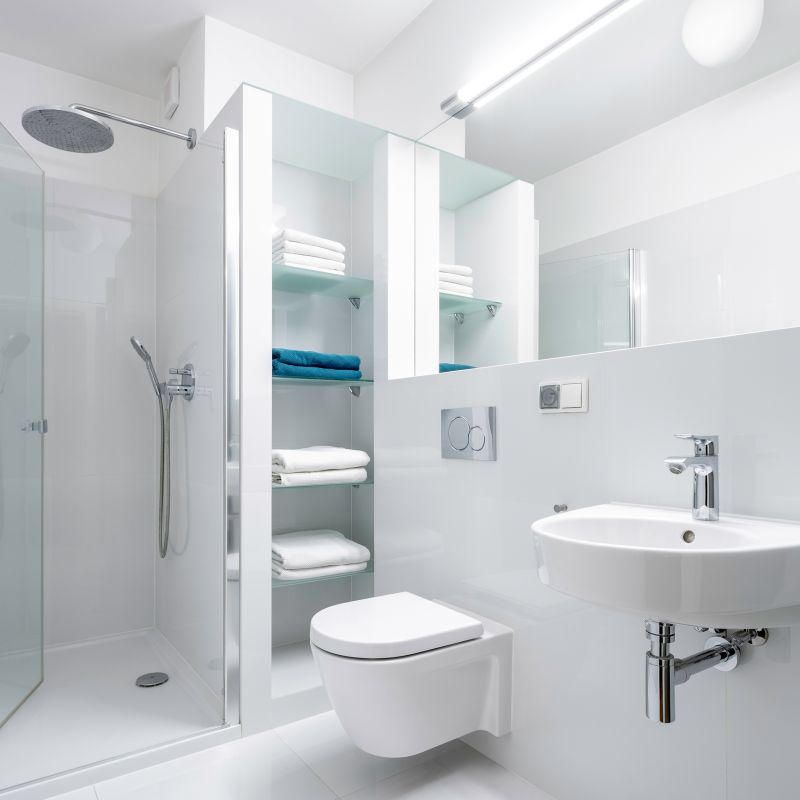Optimized Shower Layouts for Limited Bathroom Space
Corner showers utilize space efficiently by fitting into existing corners, freeing up more room for other bathroom features. They are ideal for small bathrooms, offering a sleek look while maintaining accessibility.
Walk-in showers are popular in small bathrooms for their open feel and ease of access. They often feature frameless glass doors, which create a sense of spaciousness and modern appeal.

A compact shower layout with glass panels and minimal framing enhances space perception, making the bathroom appear larger and more open.

Incorporating built-in niches and shelves within small showers maximizes storage without cluttering the limited space.

Sliding doors are an excellent choice for small bathrooms as they do not require extra space to open outward, conserving room for movement.

Using wall-mounted fixtures and streamlined controls can reduce clutter, making the shower area feel more expansive.
Optimizing a small bathroom shower involves selecting the right layout to maximize utility while maintaining an appealing aesthetic. Glass enclosures, whether frameless or with minimal framing, help create an illusion of space, allowing light to flow freely and making the area appear larger. Incorporating smart storage solutions, such as built-in niches or corner shelves, ensures essentials are within reach without sacrificing valuable space. The choice of fixtures, including wall-mounted controls and compact showerheads, further enhances the sense of openness and reduces visual clutter.
| Shower Type | Ideal Space Size |
|---|---|
| Corner Shower | 25-36 inches |
| Walk-In Shower | 30-48 inches |
| Shower with Sliding Doors | 30-36 inches |
| Neo-Angle Shower | 36 inches |
| Shower with Built-in Niche | Varies depending on layout |
| Curbless Shower | 36 inches or more |
| Shower with Compact Fixtures | Depends on overall design |
In small bathroom designs, the layout must balance space efficiency with comfort. Curbless showers, for example, eliminate the need for a threshold, creating a seamless transition that visually expands the room. Neo-angle showers utilize corner space effectively and can be customized to fit various dimensions. Incorporating large tiles or light-colored materials can also enhance the perception of space, making even the smallest bathrooms feel more open.
Lighting plays a crucial role in small bathroom shower layouts. Adequate illumination, combined with reflective surfaces, can make the space appear larger and more inviting. Strategic placement of fixtures and accessories ensures functionality without crowding the area. Thoughtful design choices, such as frameless glass and minimal hardware, contribute to a clean and open environment that maximizes every inch of available space.




